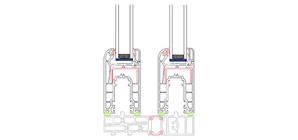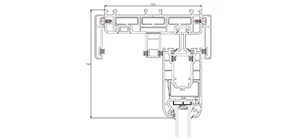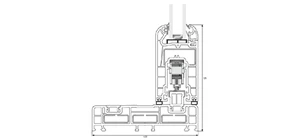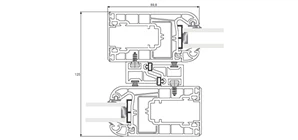Hebeschiebe Systems
Main Profiles
-
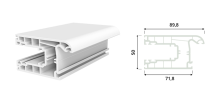 Zenia Sliding Sash Profile
Zenia Sliding Sash Profile -
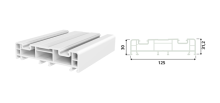 Zenia Sliding Frame Profile
Zenia Sliding Frame Profile -
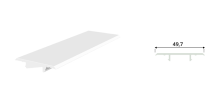 Zenia Sliding Sash Closing Profile
Zenia Sliding Sash Closing Profile -
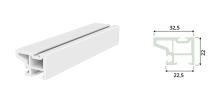 Zenia Sliding Interlock Profile
Zenia Sliding Interlock Profile -
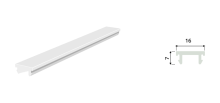 Zenia Sliding Rail Channel Closing Profile
Zenia Sliding Rail Channel Closing Profile -
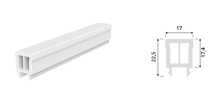 Zenia Sliding System Rail Passing The Lower Side Profile
Zenia Sliding System Rail Passing The Lower Side Profile -
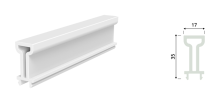 Zenia Sliding System Rail Passing The Upper Side Profile
Zenia Sliding System Rail Passing The Upper Side Profile -
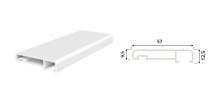 Zenia Sliding Upper Closing Profile
Zenia Sliding Upper Closing Profile -
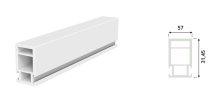 Zenia Sliding Insulation Adapter
Zenia Sliding Insulation Adapter -
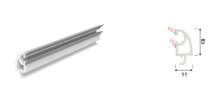 Zenia Sliding 20 Mm Double Glazing Bead Profile
Zenia Sliding 20 Mm Double Glazing Bead Profile -
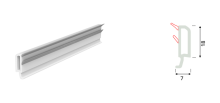 Sliding Double Glazing Bead Profile (24 mm)
Sliding Double Glazing Bead Profile (24 mm)
Window Color Chart
-
 Cedar
Cedar -
 Walnut
Walnut -
 Golden Oak
Golden Oak -
 Knotty Oak
Knotty Oak -
 Knotty Mahogany
Knotty Mahogany -
 Grey
Grey -
 Anthracite
Anthracite -
 Antique Walnut
Antique Walnut -
 Eloxal Grey
Eloxal Grey -
 Rustic Oak
Rustic Oak -
 Satin Grey
Satin Grey -
 Night Blue
Night Blue -
 White
White -
 Juniper
Juniper -
 Smoke Grey
Smoke Grey -
 Chestnut
Chestnut -
 Dark Green
Dark Green -
 Cream
Cream -
 Hazelnut
Hazelnut -
 Silver Grey
Silver Grey -
 Black
Black -
 Smooth Anthracite
Smooth Anthracite
| Profile Width (mm) | : | 125 |
|---|---|---|
| Air Permeability Class | : | 4 |
| Profile Class TS -5358 / EN 12608 | : | B |
| Water Tightness Class | : | 9A |
| Wind Load Resistance Class | : | C3 |
| Sound Insulation (db) | : | 40 |
| Profile Thermal Conductivity Coefficient (W/m2°K) | : | 1,7 |
| Window Conductivity Coefficient (W/m2°K) | : | 1,6 |
| Glazing Thicknesses (mm) | : | 20,24 |
HEBESCHIEBE SYSTEMS
Today, energy saving and its efficient use are becoming as important as energy resources themselves. Heating accounts for 82% of energy usage in buildings. This rate accounts for 26% of the total energy consumption in our country. Exterior walls account for 40%, windows account for 30%, doors opening to outside or balcony doors account for 17%, roofs account for 7% and floors account for 6% of heat losses in buildings. This shows the important fact that domiciles stand out as areas in terms of savings as is the case with PVC window systems for insulation. Considering the fact that energy is the most limited and expensive resource, "energy conservation", in other words insulation stands out when designing window systems.
Fıratpen breaks a new ground by solving the inherent insulation problems in sliding systems with "Zenia Insulated Sliding Systems". When Zenia system is used to shut the mechanism insulation at all points is provided with EPDM seals. Thus, the external effects such as wind, noise and rain are completely blocked out and isolated from the interior.
System
- The Zenia Hebeschiebe system is designed by adding the aluminum frame and aluminum double rail adapter employed in the bottom base to the profiles of the Zenia Slide system.
- The system features a frame width of 125 mm and a sash width of 50 mm.
- Two different bead types as 20 and 24 mm can be used.
- Insulation at all joints is provided with EPDM seals.
- Holistic aesthetics is achieved in Zenia Sliding Systems by the means of designing the frame and sash in the same plane. The system offers extensive options for use from the smallest window to offices, gardens, pools and wide and high openings reaching to the terrace.
- Two different aluminum rail profiles have been developed to make the transition from door thresholds easier.
- While the frame and sash profiles of the system is jointed using the "welding method"; the system design allows for the fastest production with the minimum number of profiles.
- Application from small windows to large openings is possible since each sash has a load bearing capacity of 200 kg. The sash carrying capacity reaches 300 kg in Hebeschiebe systems thanks to the aluminum sill.
- Sash joints constitute the weakest points in the sliding systems. Insulation is provided with two EPDM seals and brush seals thanks to the special interlock profile used at the sash joints.
- The special locking system featured by the interlock profiles completely eliminates the possibility of the sashes separating from each other due to the wind effect.
- The sealed interlock system used in the Zenia Hebeschiebe system provides ease of use and superior insulation values thanks to the EPDM seals used at all points, the upper insulation profile and special profiles that prevent sash vibration.
- The gap formed at the junction of the two sashes in the upper horizontal plane as another weak point in sliding and parallel sliding systems is eliminated through use of a specially designed insulation profile and stopper.
- The special profile designed to cover the gap between the frame and the sash on the upper horizontal plane in an aesthetical way ensures that the integrity of the system is not compromised.
- Zenia Hebeschiebe System ensures ease of passage with a threshold height of 3 cm.
- Its special locking system makes it possibille to fix the sash in the desired position.
- It is available as ready-made joinery for our Points of Sale.
- Sashes can be built in any desired number.
- The desired sash/sashes can be made moveable.
- It has a cost advantage over any other insulated sliding systems and it features hebeschiebe espagnolette.
Aesthetics
- EPDM seals used in the Frame-Sash joints ensure excellent insulation.
- Passage of air between the two sashes on the upper horizontal plane is prevented thanks to the Upper Insulation Profile.
- The Interlock System features seals, brush seals and locking system to ensure insulation in this area.
- Insulation weakness occurring in the vertical plane is prevented by installing the Upper Insulation Stopper on the interlock profiles.
- The interlock stopper prevents passage of air from the bottom of the interlock profiles.
- The Lower Sliding Cover provides an aesthetic appearance while eliminating the risk of the closing rubbing against the rail without requiring the sliding sash closing to be manually cut in the form of a rail.
- The Lower Sliding Cover provides an aesthetic appearance while eliminating the risk of the closing rubbing against the rail without requiring the sliding sash closing to be manually cut in the form of a rail.
Wind Load Resistance
- Zenia features high wind load resistance rates and can provide the same performance values as highly insulated window systems in terms of air tightness thanks to its locking system and interlock structure.
- The maximum wind load values that the structures can be exposed to were taken into account while developing Zenia, and the structure of the support sheets and their positions within the profile were designed to achieve maximum efficiency.
Thermal Insulation
- Zenia Slide is capable to meet all requirements in heat transfer coefficient values thanks to the number of chambers established according to the profile width, chamber sizes, profile heights and EPDM seal system.
- A window system with the dimensions of 1.23 m x 1.43 m can achieve the values of Ug: 1,1 W/m2K. Uw: 1,6 W/m2K and Uf : 1,7 W/m2K in accordance with TS EN ISO 10077-2 standard.
Sound Insulation
- It is possible to ensure a sound insulation up to 40 dB with "Insulated Sliding System". Thus, it is possible to create quality living spaces at adequate sound levels even in the noisiest surroundings.

